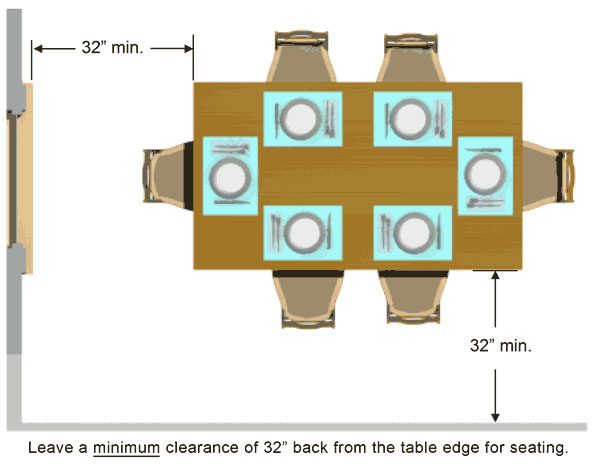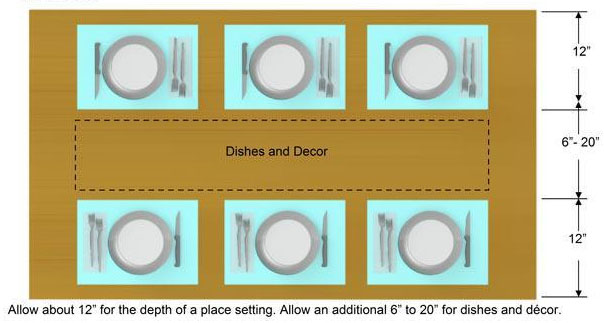Dining Table Design Basics
By Matthew Burak, Founder, TableLegs.com
Dining tables are humble, hardworking home furnishings. We eat at them daily, decorate them for holiday dinners, even work on them from time to time. A great dining table provides ages of dependability and utility, and needs only minimal upkeep. I’ve made thousands of tables in my 30 years as a furniture maker. When I am creating a table, there are a few main things I think about. Read on to learn how find the perfect table for your space.
How Much Table Can I Fit in My Dining Room?
Consider the size of the room you are putting the table in. We all prefer to be able to get in and out of our seats without feeling cramped. So, leave at least 32" between the wall and the table edge for seating clearance, or you may find that someone is constantly upsetting the juice glasses, soup bowls, stemware…yikes! Extending this gap to 42'' – 48’’ allows for easy passerby behind the seated diners. If there is other furniture between the table and the wall, instead measure the distance between the table and the furniture.

How Much Space Should I Allow for Each Person?
Allow a minimum space of 23" wide by 12" deep for each person. If you are using arm chairs, the width should be extended to fit the entire chair. Measure the distance from one chair arm to the other. Usually, this is about 26’’ to 30’’, meaning that is how wide each place setting must be for a table with arm chairs. Make sure to allow 6"-20" of space in the center of the table between place settings, for dishes and decor.

How Big Should My Table Be?
With your room size and space per person taken into account, the remaining factor is the number of guests you want to hold. Depending on the number of people, the smallest table you will want is the following:
For Square Tables
| People | Minimum Size |
| 2 | 30'' x 30'' |
| 4-6 | 48'' x 48'' |
For Rectangular Tables
| People | Min W x L |
| 2 | 30'' x 23'' |
| 4 | 30'' x 47'' |
| 6 | 30'' x 70'' |
| 8 |
30'' x 93''
|
| 10 | 30'' x 116'' |
The smallest dining table we recommend is a 23’’ wide by 30’’ long table for two. A table like this can be intimate, working especially well in tight quarters such as a small kitchen. However, this leaves only 6’’ between place settings for dishes and decor, and would be too narrow for arm chairs. Extend the table width to 26’’-30’’ for arm chairs, or extend the length to 36’’ for 12’’ of space for dishes and decor in the center of the table. For extra-large tables, or in extra-large rooms, tables with widths of 44" work well. Table widths greater than 44" begin to make conversation and food passing more difficult. (See Table Width Diagram below)

If the table is to have a trestle or stretcher base that might encroach on knee room for the person seated at the end of a table, you may consider increasing the end overhang as well. Many historical examples exist where tavern tables had 14" of end overhang.
For Round Tables
| People | Diameter |
| 2 | 30'' |
| 3-4 | 36'' |
| 4-5 | 42'' |
Round tables are great for small spaces because they can fit more people. Plus, they curve away from a person seated at them, so it’s easier to slide in and out of one’s chair when in a tight room. It is important to allow a bit more room per person at a round table, because the place setting tapers like a pie wedge towards the center of the table.
How High Should the Table Be?
Our complete dining tables are approximately 30" in height. This is between two undesirable extremes. Much shorter tables can be difficult to fit your legs under, while much higher tables put one’s plate uncomfortably high. Dining table legs are 29", which leaves about an inch for top thickness. If you’re planning on a top thicker than one inch, you can shorten the 29" legs to maintain a finished height of 30". The apron boards that connect the table legs to form the base are generally about ¾" thick and 4" wide. Thinner or narrower aprons fail to give the required support, while wider aprons can bump into knees and thighs.
Are Table Extensions Right for Me?
Extension tables feature tops that pull apart. Each half of the top is fixed to table slides, which allow the top to easily slide outward and allow table leaves to be dropped in, creating a larger table. Table slides come in many different configurations.
Standard table slides consist of a series of parallel boards that slide back and forth with a male and female butterfly notch. They are designed with an intentional camber to compensate for normal sagging at the center of the table.
Equalizer table slides combine a standard table slide with a smooth rack and pinion mechanism. This is designed to support extra-large tables, as the center of the slide may remain stationary. Equalizer slides are ideal for 5 and 6 legged tables. Equalizers are geared so that both leaves open at once, from one end, with one easy motion.The equalizer makes opening an extension table so easy that one person alone can do it.
You’ll want to select the slides that are the longest length that will fit between your aprons. This gives the best support. Design wise, you want to plan on at least two 12" leaves to obtain an additional place setting on either side of the table.
One of my favorite extension tables is a fixed square base that supports a round top. The semicircular top halves open to allow plenty of room for conventional leaves. This makes a nice oval table for having guests over, and reduces to a smaller table for everyday use.
What Should I Consider in a Top?
Top thickness is to a large extent dictated by personal preference. My background in reproduction furniture has led me to use top thickness dimensions like those on the antiques I’ve studied. Most tables look good with a top thickness dimensions in the ¾" to 1" range. For a more informal table with a country feel, especially with larger legs I will sometimes go with a thickness up to 1¼". Overhang is how much the top projects out over the base. Four inches along the sides and ends is a safe dimension. If you go more, any details are in the aprons (beaded edges, scrollwork, moldings, etc.) will be overshadowed. On the ends of the table, you want a little more overhang than the sides for visual balance. For stretcher base tables, you need at least 12-14" of overhang for knee room. There is a whole article on table top thickness here.
A table you feel good about is derived from many inputs- ergonomics, room size, table width, base considerations and top thickness. Our EasyBase system combines modified mortise and tenon construction with innovative modern technology for a base that assembles in 5 minutes, requires no additional tools or glue and can be easily disassembled for transport or storage. Mortise-and-tenon joinery is the gold standard for unparalleled strength and stability. To make bases with this method yourself, you would need glue, clamps and at least a D.I.Y. skill level. Get an authentic heirloom table base with less fuss and more practicality. You can buya dining table from us using this joinery here, or design your own complete custom table with the easy-to-use table configurator here .
Remember that the character of a table is largely determined by the style of the leg. For help on choosing you style of leg, read this short article.
I encourage you to peruse our pre-configured tables and noodle around with the configurator to help you find a table that you will treasure for a lifetime.
Have fun with your project!
-Matthew Burak
VIDEO: Table Building Made Easy
Watch Matt assemble a base kit and learn tips & technique in this 4-part series.


